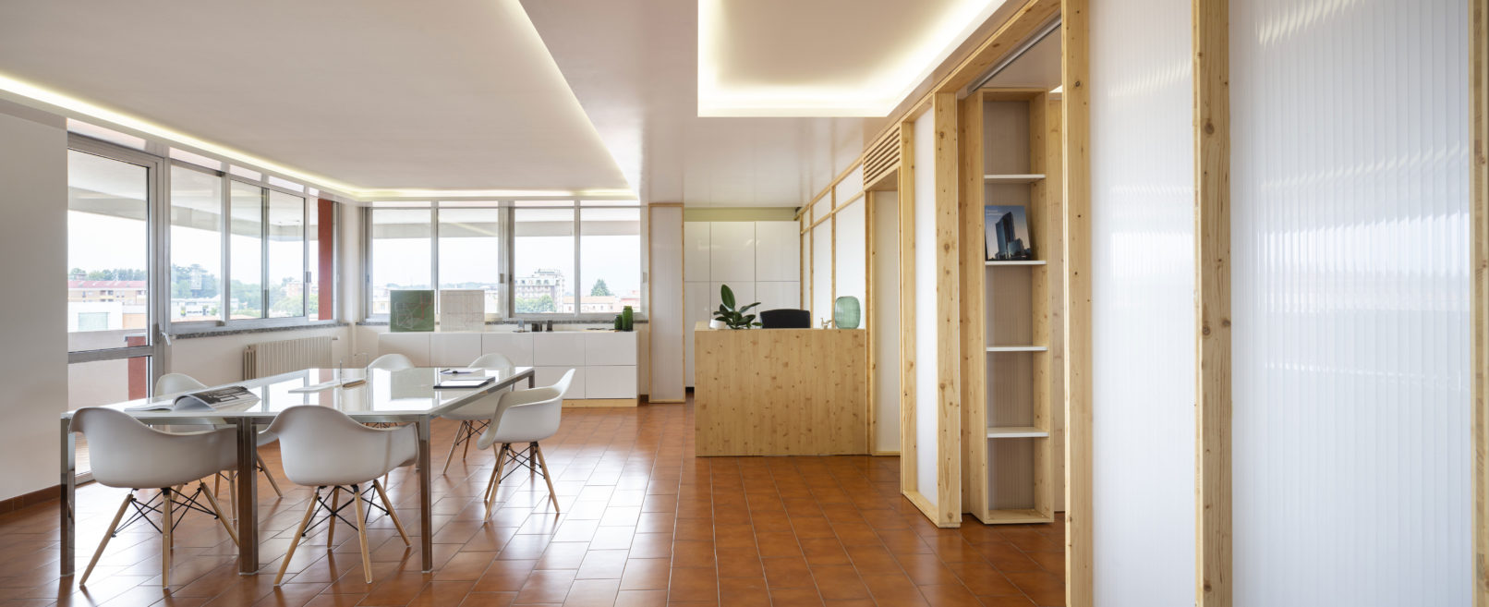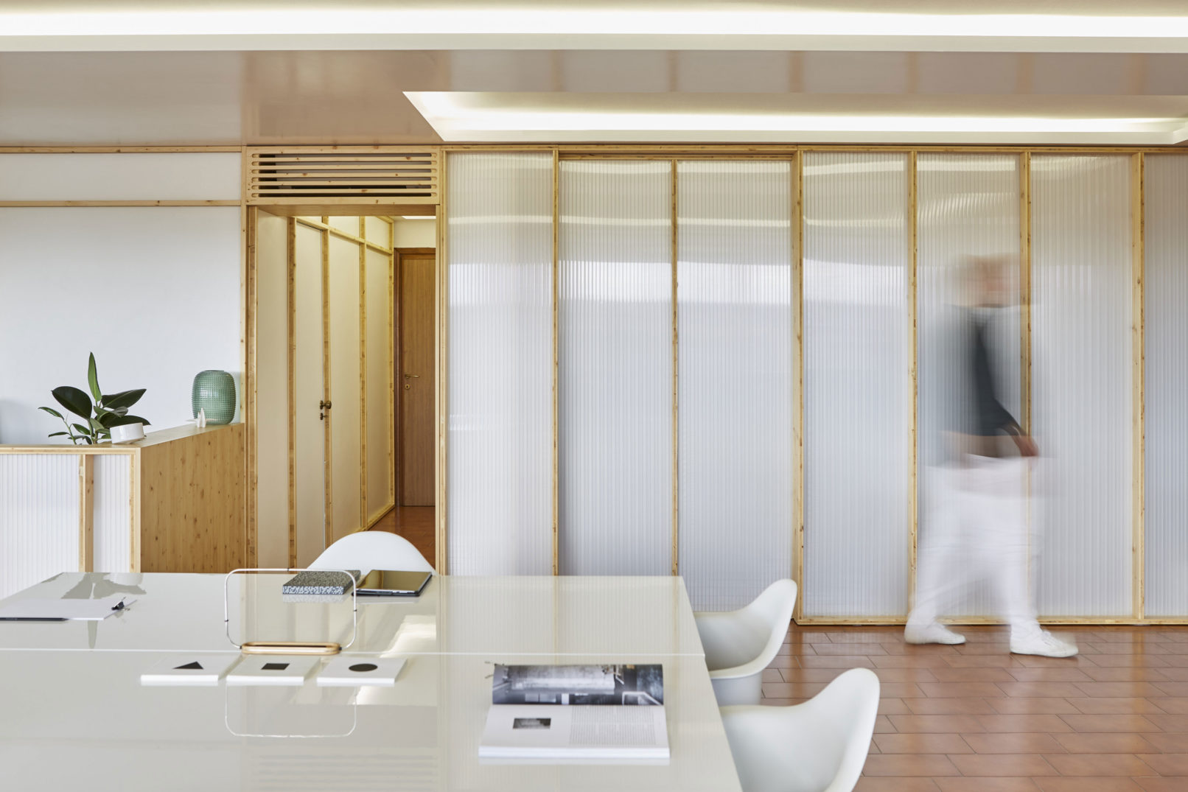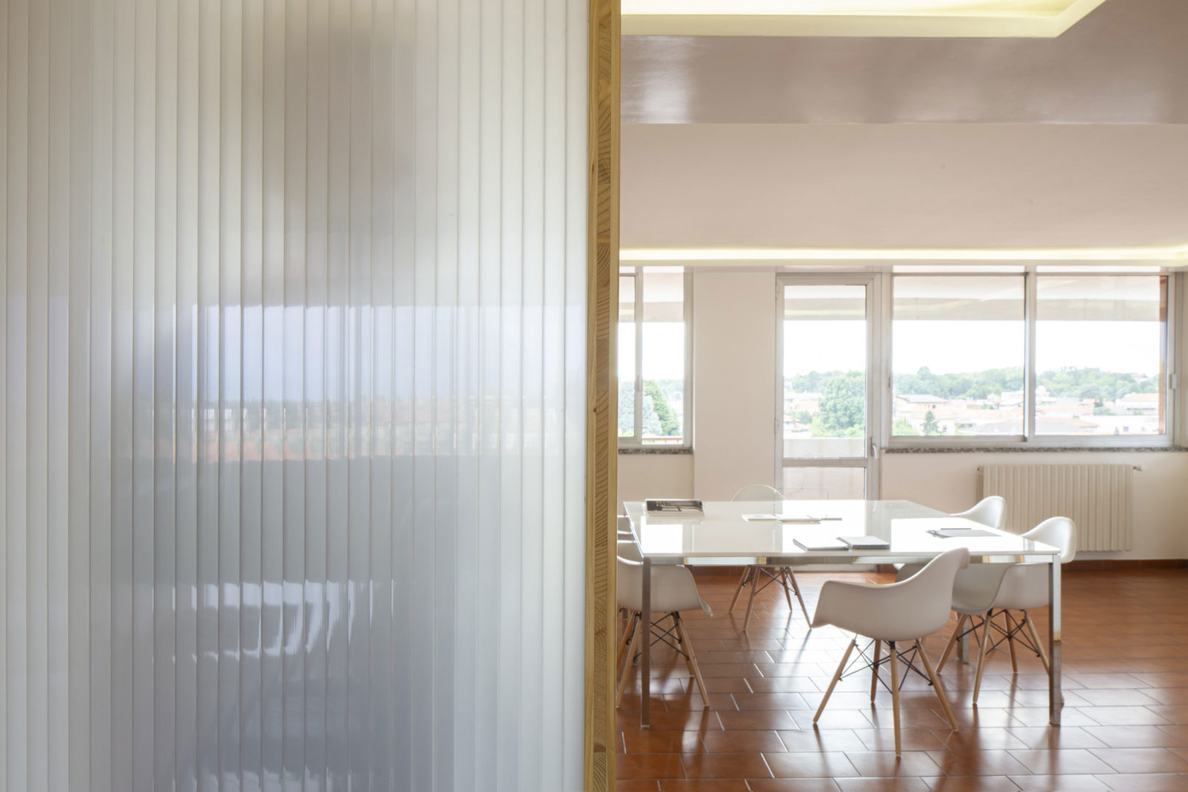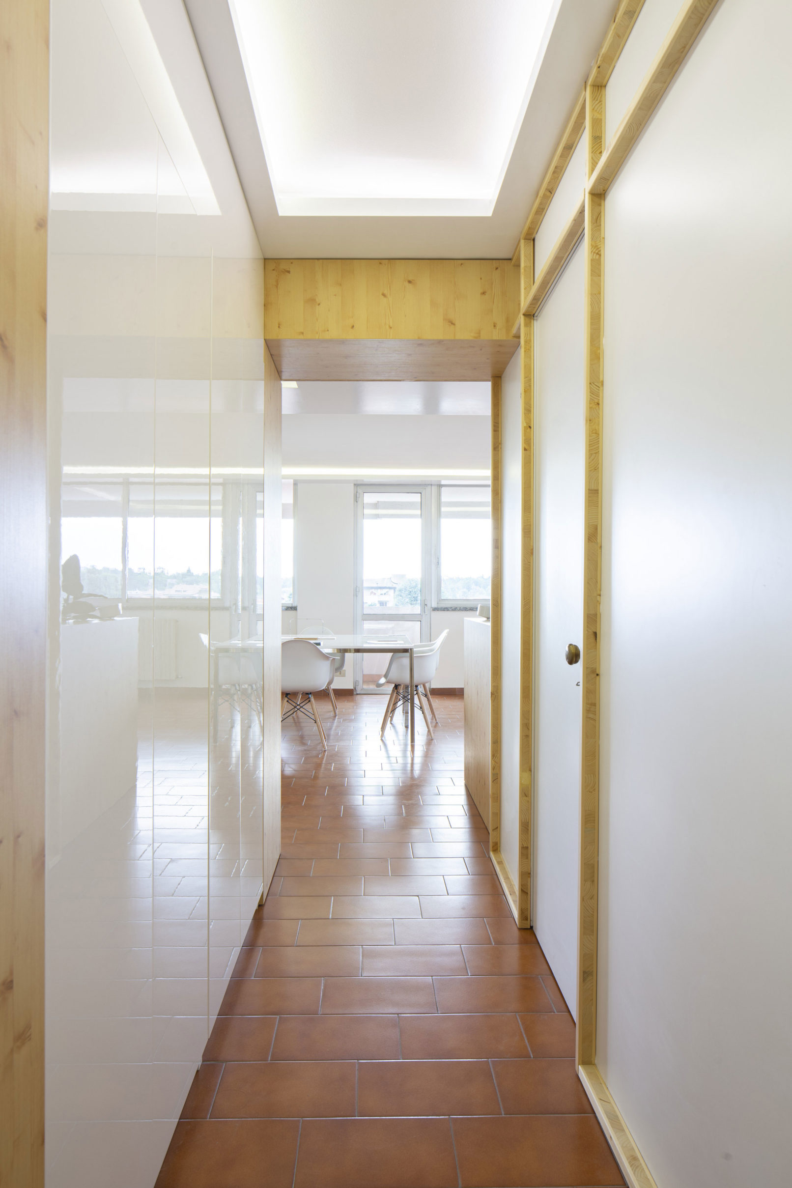Certi’s
2018–2019
Certis is an office that deals with the certification of building materials. The client’s needs have been to create a dynamic and easily reversible workplace. The flat presented itself as a large, bi-exposed open space, but with a not very high ceiling. Therefore, in order to create work spaces separated from the frontal teaching area / didactic meetings, the space was divided by light partition surfaces that premised the passage of light but ensured intimacy and soundproofing between the rooms.
In order to obtain a harmonious result between the existing finishes such as a cerami cotto tiles floor, the materials used make up a color palette made of natural colors. The partition structure consists of a frame structure with solid fir wood with honeycombed polycarbonate panels as a padding.
The existing rooms are subdivided with partitions of tamburato covered in laminate, redeveloped through the insertion of a wooden frame that takes up the alignments of the new frame and scans the panels with a post at the joints.
- Office refurbishment
- 110 sqm
- Preliminary design to construction follow up
- Joinery design
Architectural project: Stefano Antonelli, Pasquale De Pasquale
Photo credit: Marco Dabbicco






